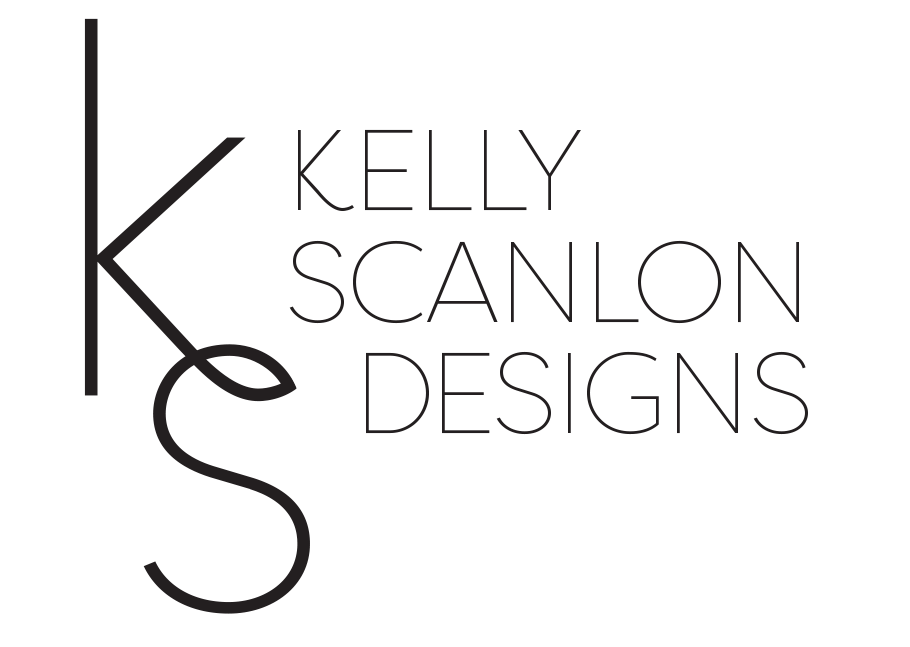1926 San Francisco Home says Buh-Bye to Original,
Yaaass to Timeless.
We had a blast with this project creating and holding the vision for the most high use rooms in this house of 5. The inspiration was the home itself. There was historic character nodded to but updated like hexagon tiles, board n batten, vintage brass and polished chrome, and walnut floors. Every surface removed and replaced, circulation totally changed and improved, loads of storage added. Don’t forget to check the Before and After page for the former situation.
Fun Fact: This job was referred to us via a 2nd generation SF Client. Started with Mom in 2005, then daughter in 2007, who ultimately referred us to her friend and neighbor. SO grateful for that!
Photo Credit: Kathryn MacDonald Photography










