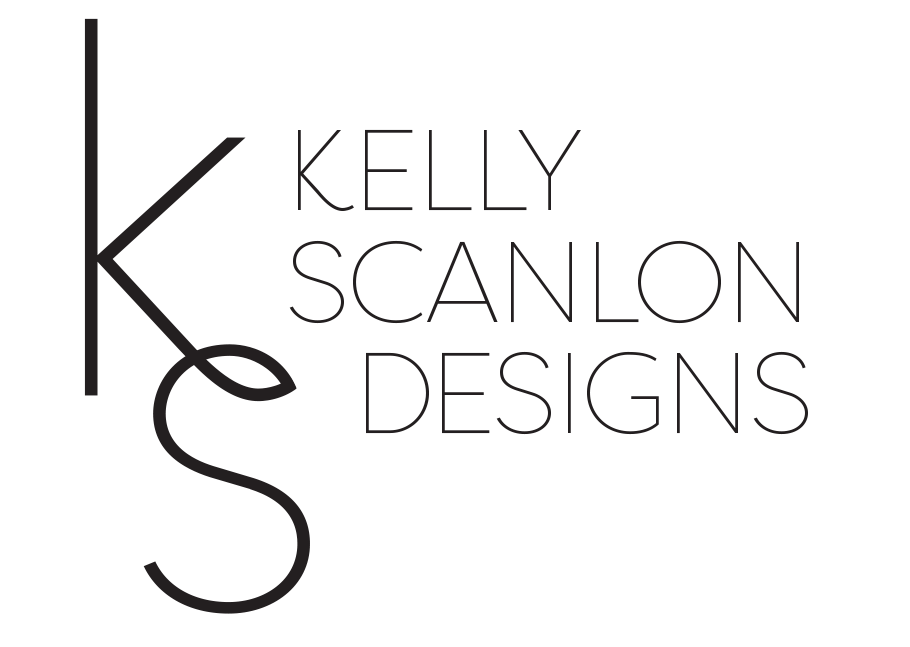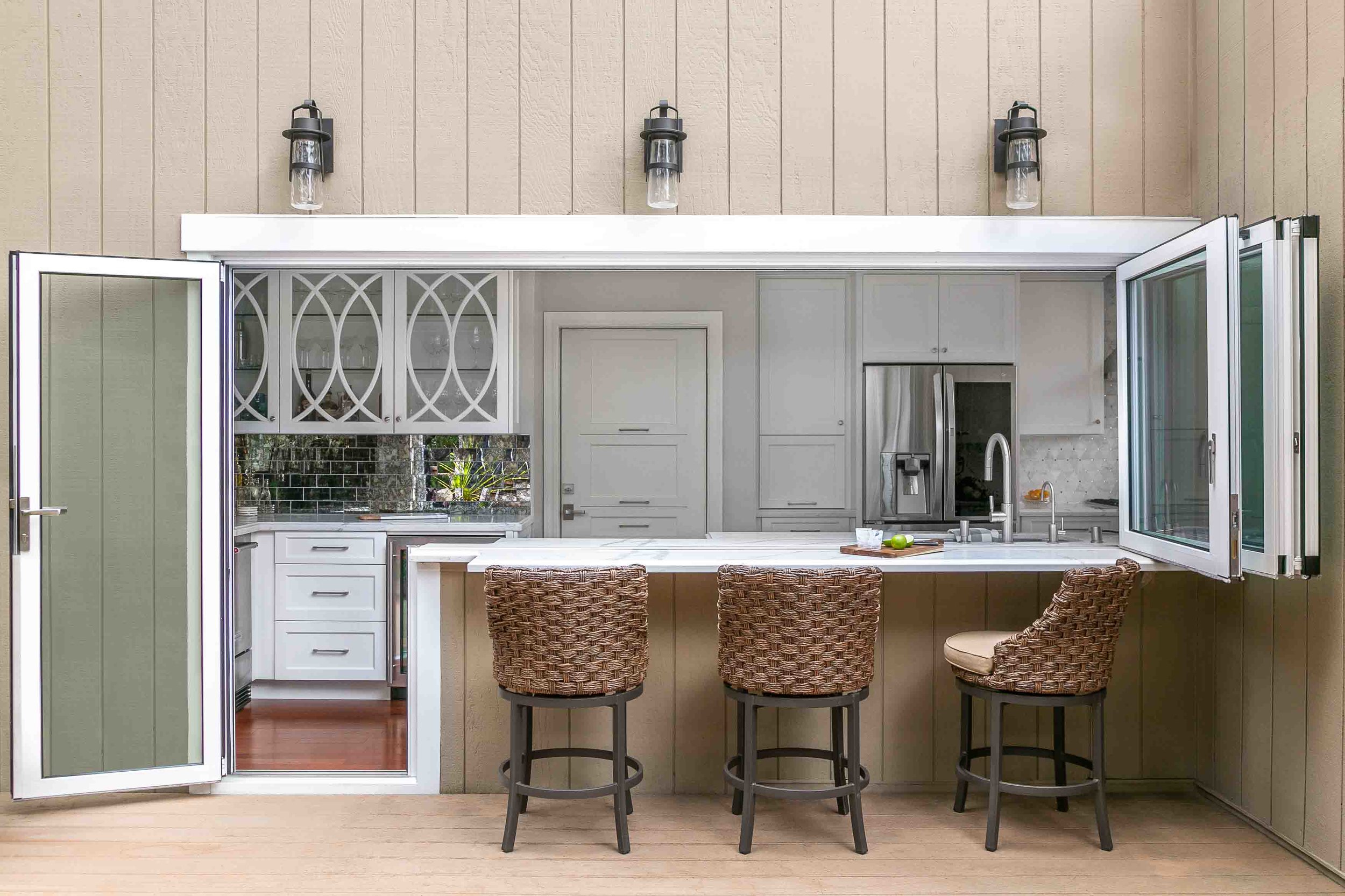The livin’ is easy in this new kitchen focused on fun,
function and fresh air.
When we were first called into this project, the ask was pretty simple: Create an updated space where friends could linger comfortably, and the family administrative stuff was stashed away. Easy enough, right? But this house offered much more than that. Surrounded by 3 beautiful wooded decks with views the kitchen was a little anticlimactic. So we decided to present the kitchen in it’s full potential to our client. We connected the kitchen to the rest of the house and the homeowners’ favorite parts of the home (those decks!) by pushing out just a little and maximizing a lot. A clean, neutral palette was created, existing wood floors carried into the kitchen, loads of hidden charging zones, appliance garages and butlers pantry/wet bar with keg taps. We also brought in the homeowners desired “jewelry” for the room via crystal sconces, mirrored accents in the marble backsplash and custom designed banquette furniture. The real show stopper, however, is the window/wall system we designed to disappear the boundaries between inside and out.
We have it on good authority that this house is hosting and hopping on a regular basis and the indoor/outdoor bar is well broken-in. California Dreamin’ at it’s best!
Photo Credit: Kathryn MacDonald Photography










